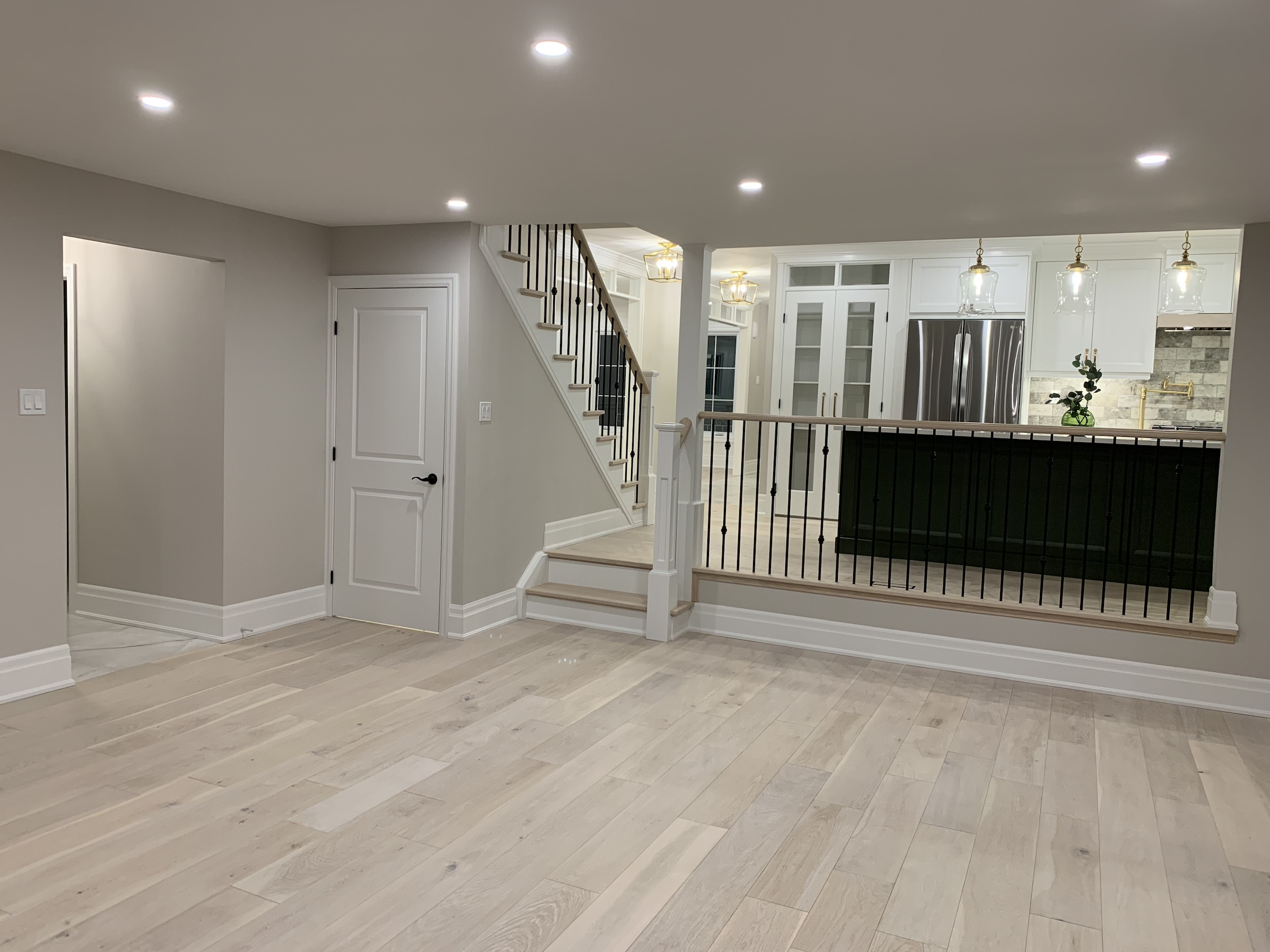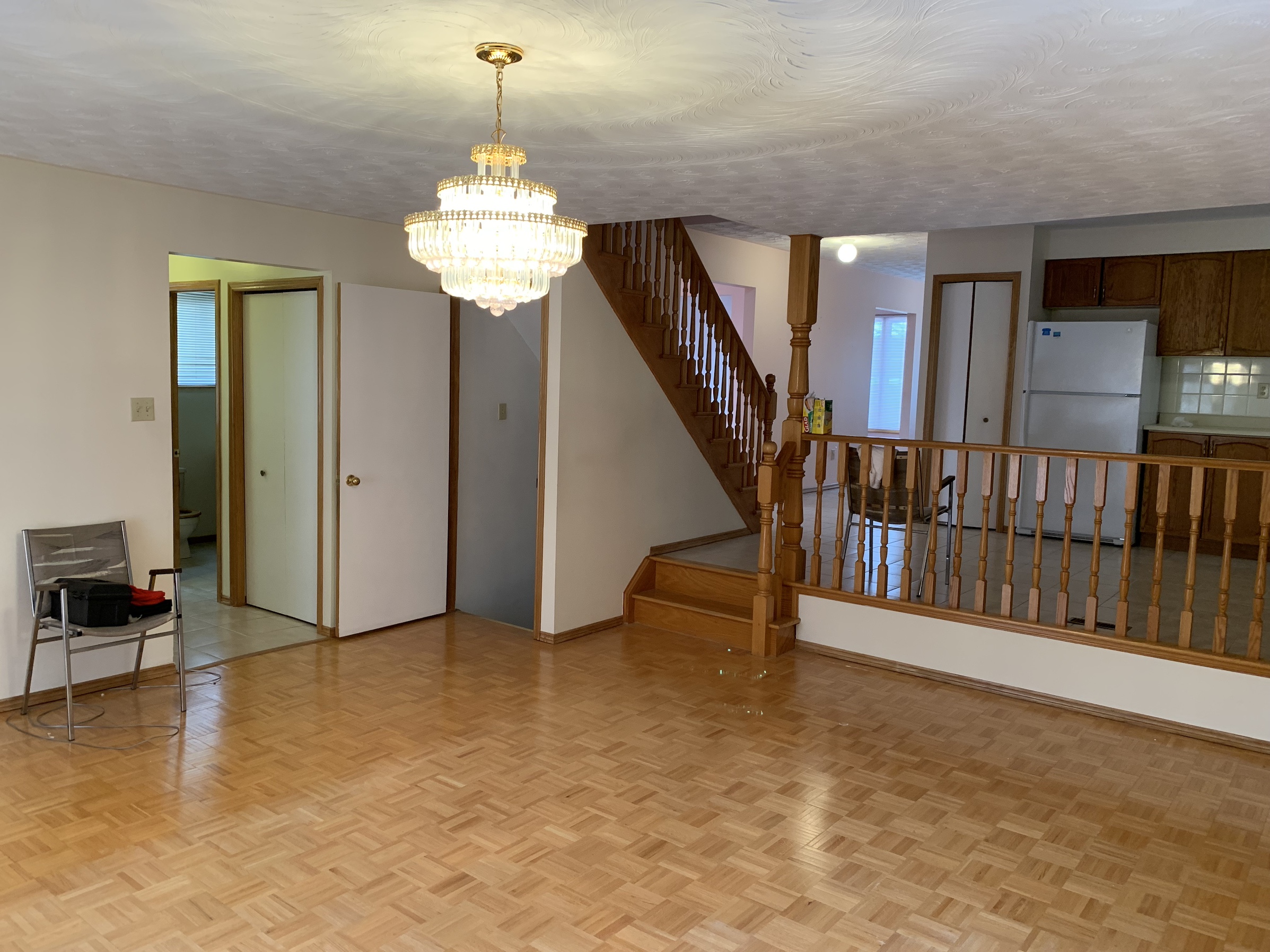

This spacious backsplit was in original condition and in need of an update to accommodate its young family. Everything from the roof to the plumbing to repainting the garage to the removal and addition of doors and windows … this home got a complete makeover!
Along with updated finishes this space includes 7 ½” oak hardwood, a custom painted island, quartz countertops, flush mount floor vents and in floor heating in all bathrooms. Lighting features, custom carpentry details and a complete overhaul of the basements layout allows this home to have 4 bedrooms, 3 full bathrooms, 2 spacious living spaces, 2 kitchens, a laundry space and completely finished crawl space for additional storage. Our clients willingness to include some creative colour features in this space made the design process incredibly enjoyable.

