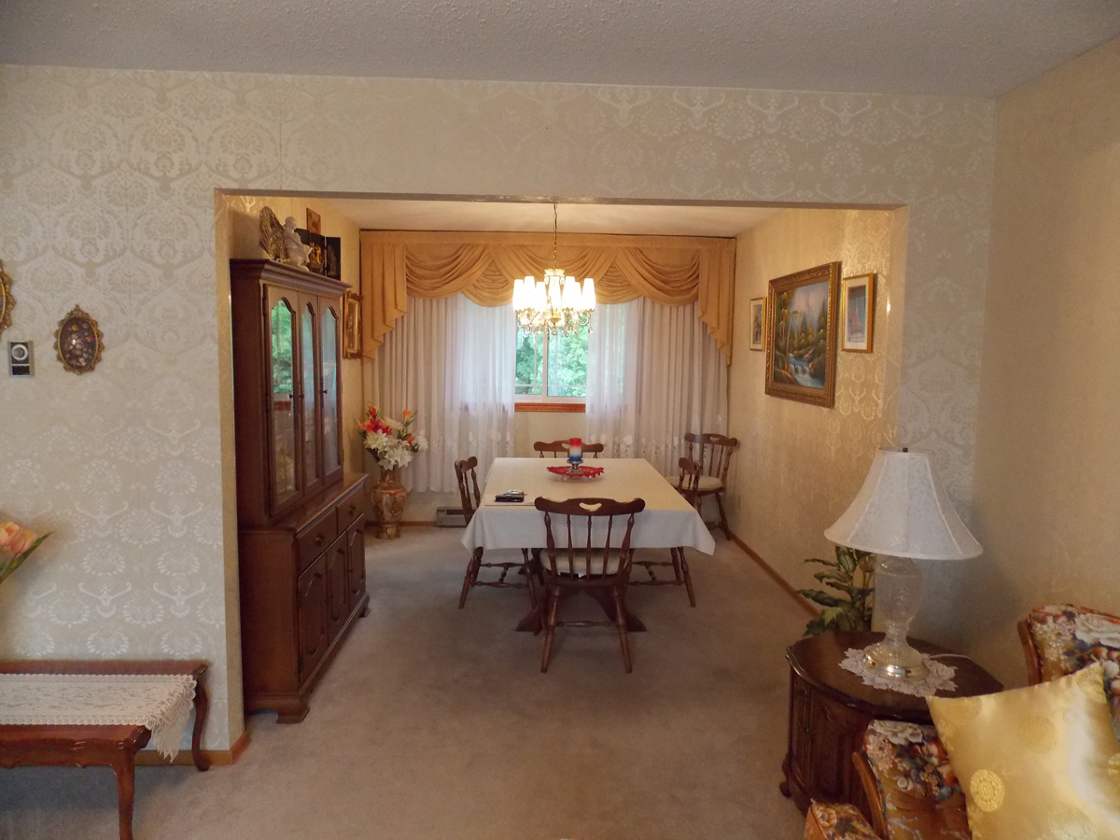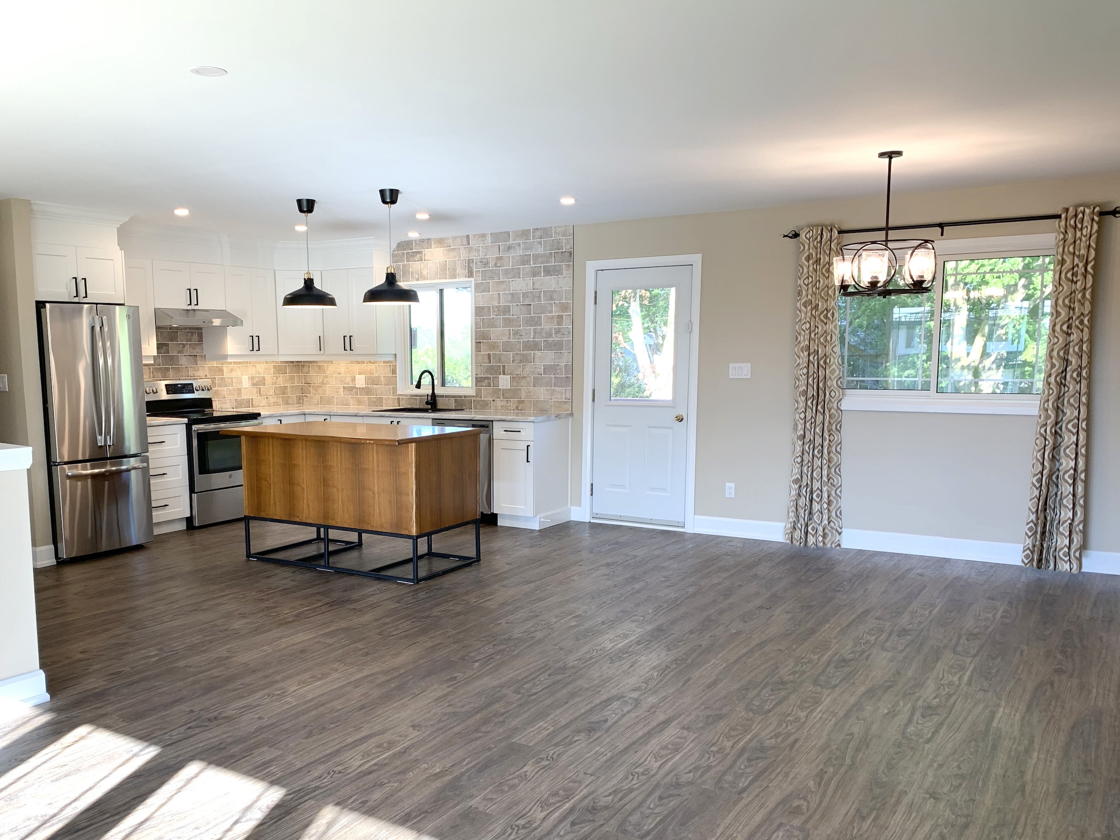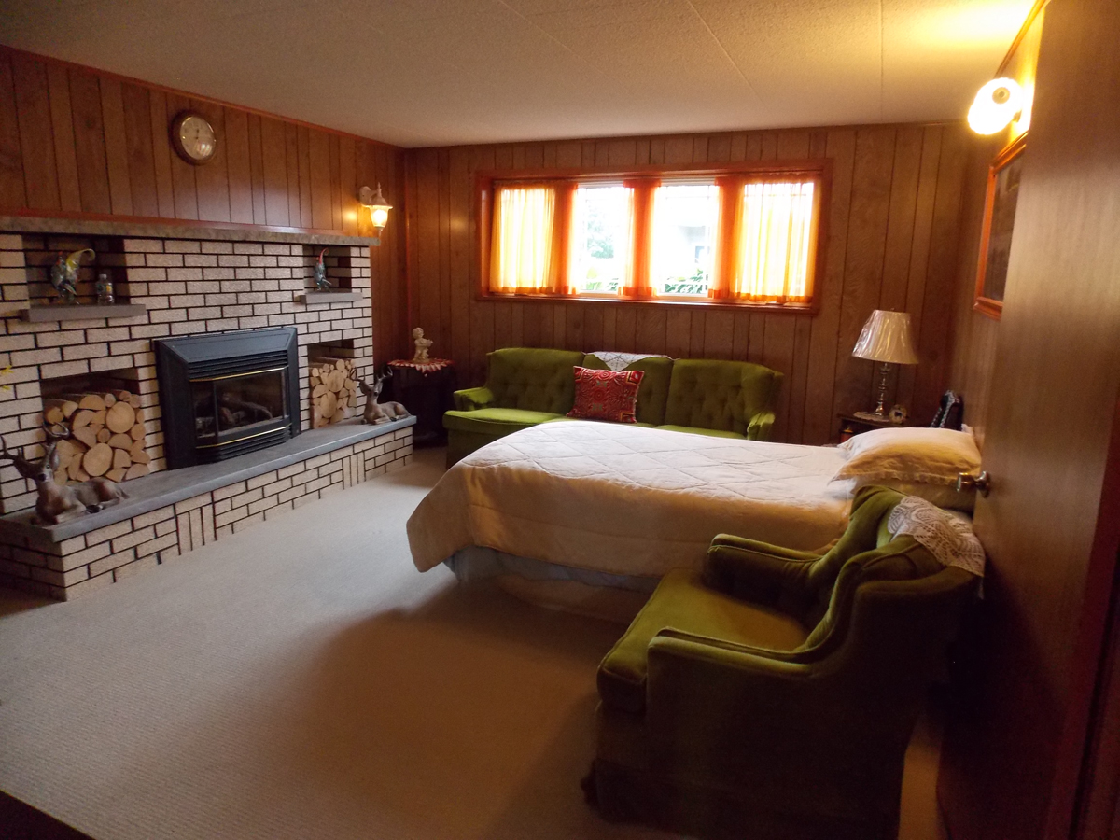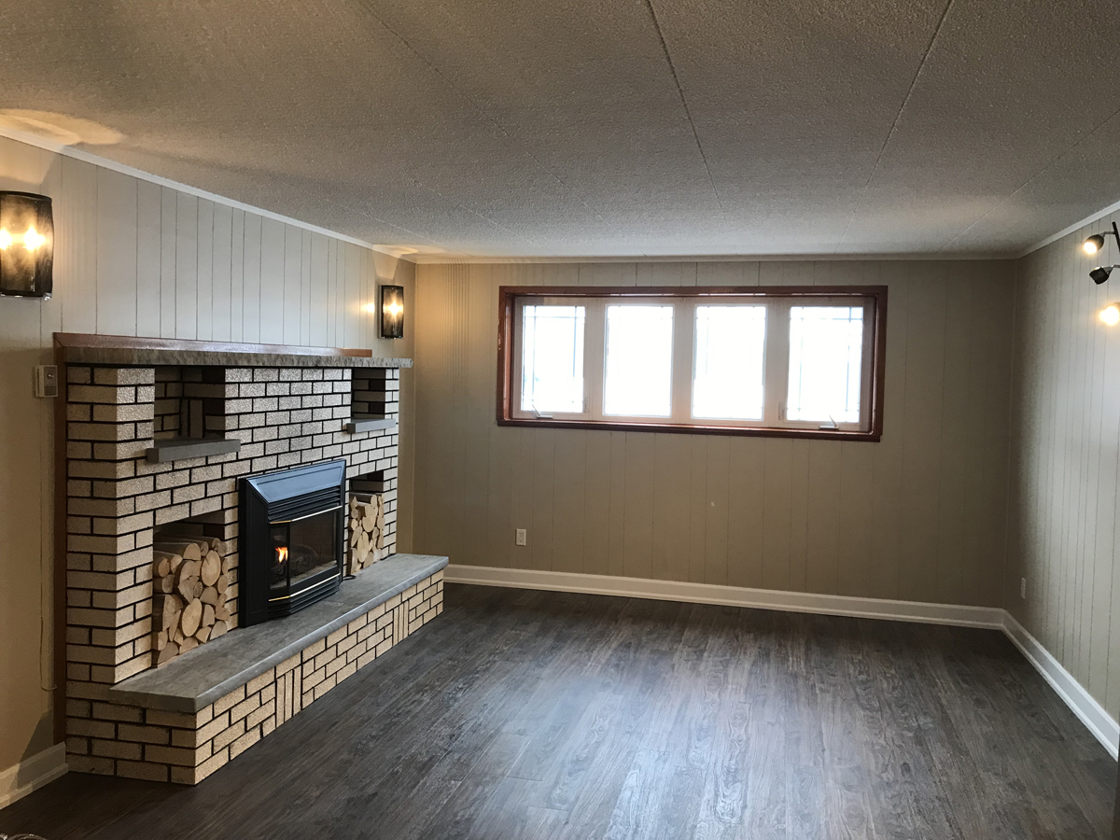

This vacation home presented some unique obstacles since it was built with core slab floors and, a traditional HVAC system was not possible. However, the need to update existing electric baseboard heaters was necessary, hence the wall heater that is capable of heating the entire 1000sqft layout. The goal was to create an open concept space for this family to enjoy each other’s company while relaxing, cooking and dining. Our clients wanted to repurpose an office desk as a kitchen island, so we created a metal base to bring it to counter height.
The lower level of this home was transformed from a closed off basement into an open concept suite inclusive of a full kitchen, full bathroom and multiple entrances. The homeowners wanted to keep some original features, such as the wall paneling, some wallpaper and original stained window casing, so we designed accordingly.
Working with Above Construction was truly remarkable, from the initial consultation, design stage and all of the support and suggestions, and ultimately the finished product!
Initially we where only going to renovate the lower level, but once going through the entire process which was so positive, exciting and totally met and exceeded our expectations we decided to renovate the upper level.
Working with Above Construction, was stress free, and fun! Every step of the way Above Construction kept us informed, and made suggestions that where amazing! When we had a change or a suggestion it was always received with grace and always talked through. We would never hesitate to recommend Above Construction for your renovation or new build project. Professional all the way!



